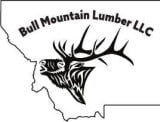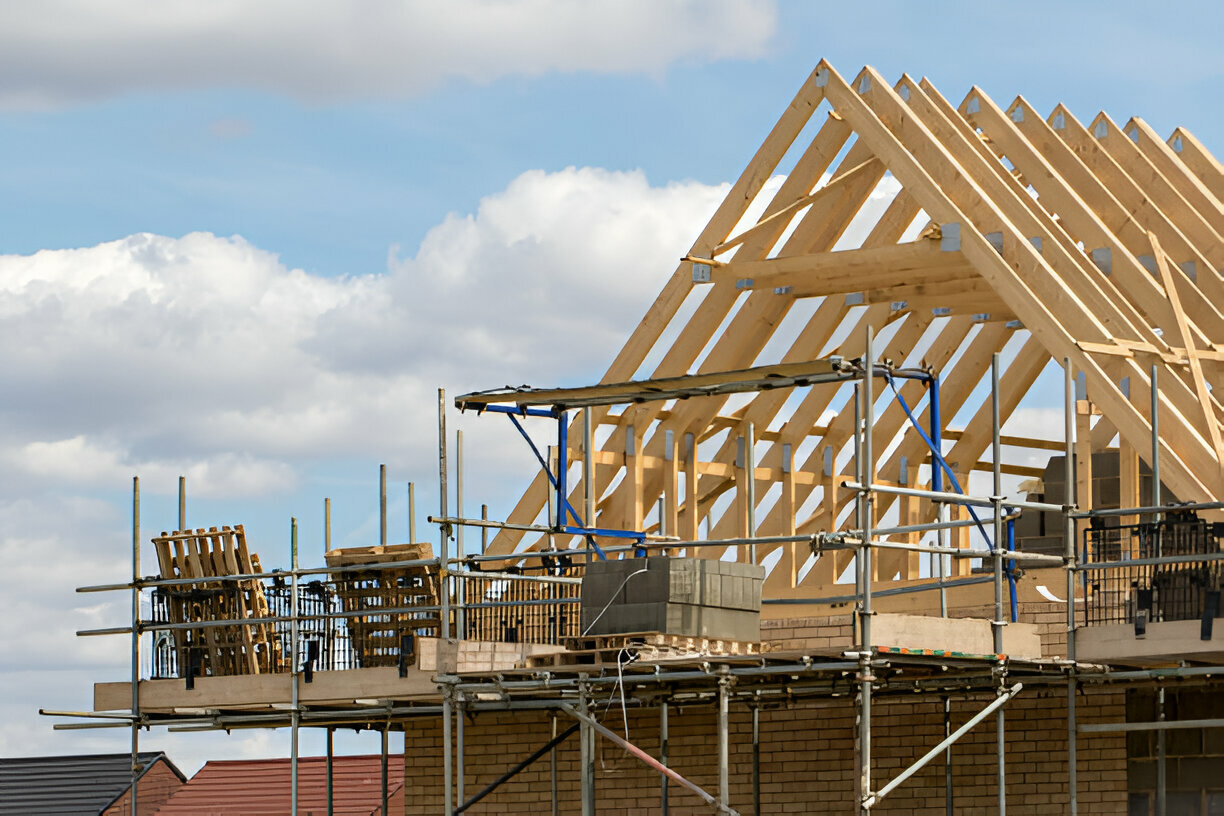Pole frame buildings are a cost-effective and versatile solution for various purposes, including barns, garages, workshops, and homes. Proper planning is crucial to ensure durability, efficiency, and compliance with regulations. This guide outlines the ten essential steps to design a well-structured pole frame building, covering everything from defining its purpose to selecting materials and obtaining permits. By following these steps, you can avoid costly mistakes and create a functional, long-lasting structure tailored to your needs.
1: Define the Purpose of Your Pole Frame Building
The first and most important step is to clearly define how you plan to use your pole frame building. Whether it’s for agricultural storage, a workshop, a garage, a home, or a commercial facility, the purpose will dictate critical design choices such as size, layout, and material selection. Agricultural buildings may require large open spaces and high ceilings for equipment, while workshops and garages need proper insulation and heavy-duty flooring. If you are planning a residential pole barn home, you must consider plumbing, electrical systems, and energy efficiency. Commercial buildings will have zoning and accessibility requirements. Understanding your needs from the start helps you make informed decisions about construction features, ensuring your building serves its purpose efficiently and remains cost-effective.
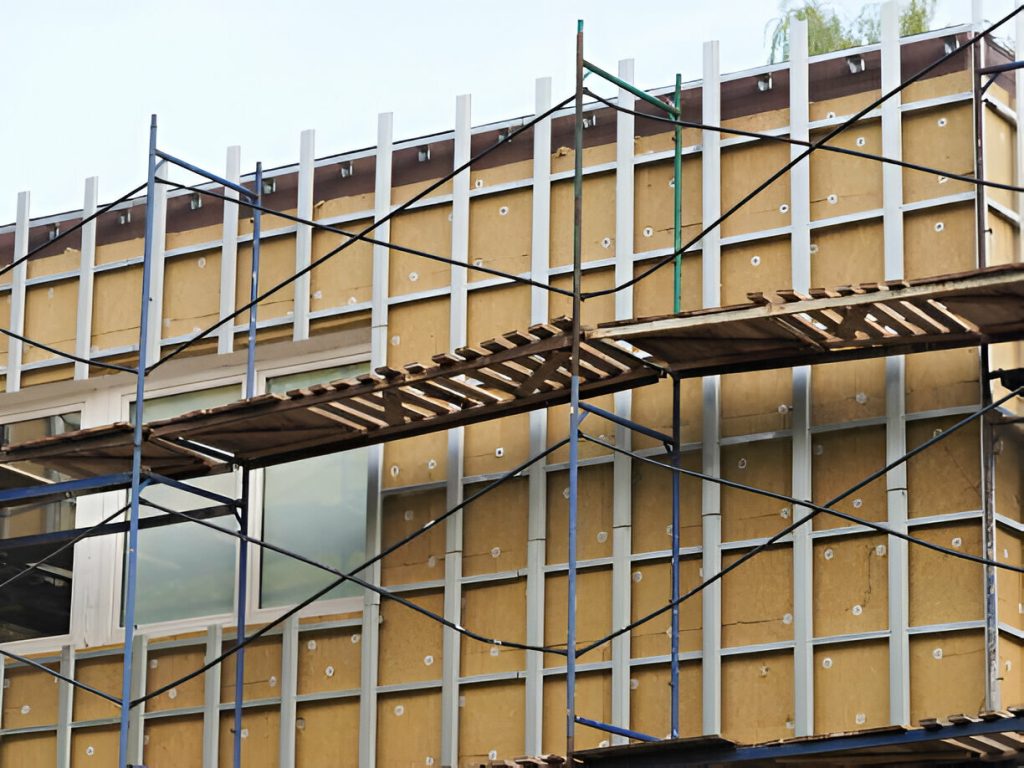
2: Choose the Ideal Location
Choosing the right location is essential for long-term stability and usability. You must evaluate the soil type, drainage, and accessibility to ensure a solid foundation. A site with poor drainage can lead to water damage and foundation issues, so it’s best to build on high, stable ground. Additionally, check local zoning laws and building regulations to ensure compliance and avoid legal complications. Accessibility is another important factor, if you need frequent deliveries or plan to store large equipment, ensure the site allows easy entry and exit. Proximity to utilities such as electricity and water should also be considered if you plan to install lighting, plumbing, or HVAC systems. Conducting a thorough site analysis before starting construction helps prevent costly modifications and ensures the longevity of your pole frame building.
3: Set a Realistic Budget
A well-planned budget is essential to avoid unexpected expenses during construction. The total cost of your pole frame building depends on materials, labor, permits, and additional features such as insulation, plumbing, and electrical systems. To create a realistic budget, start by getting price estimates for materials like wood, metal, concrete, and roofing. If you plan to hire professionals, labor costs should also be factored in. Additionally, hidden costs such as excavation, grading, and permit fees must be included. It’s wise to set aside an extra 10-15% of your budget for unforeseen expenses. To save money, consider purchasing pre-engineered pole barn kits or doing some of the work yourself. Proper financial planning ensures that you stay within your budget and complete the project without unnecessary delays or financial strain.
4: Decide on the Building Dimensions
The size of your pole frame building depends on its intended use, available space, and budget. When determining dimensions, consider the width, length, and height required for functionality. For example, a small garage might need only 24 x 30 feet, while a large barn may require 40×60 feet. The height should be sufficient to accommodate equipment, storage racks, or overhead doors. It’s better to plan for future needs—expanding a pole barn later can be challenging and costly. Consider the spacing between support posts, as this impacts both structural stability and usable interior space. Sketching out a floor plan helps visualize how different elements fit together, ensuring optimal use of space. Carefully planned dimensions prevent wasted space and unnecessary expenses, resulting in a more practical and cost-effective building.
5: Select the Right Materials
Choosing the right materials ensures the durability and longevity of your pole frame building. The primary structural materials include wood and metal. Wood is more affordable and easier to work with but requires regular maintenance. Metal, on the other hand, is more durable and resistant to pests and weather damage but comes at a higher cost. For roofing, metal panels are a popular choice due to their longevity and low maintenance, while shingles offer a traditional look but may require more upkeep. Siding options include metal panels, wood, and vinyl, each with varying levels of durability and maintenance requirements. Investing in high-quality materials may cost more upfront but reduces long-term repair and maintenance expenses. Proper material selection ensures your building remains strong and functional for decades.
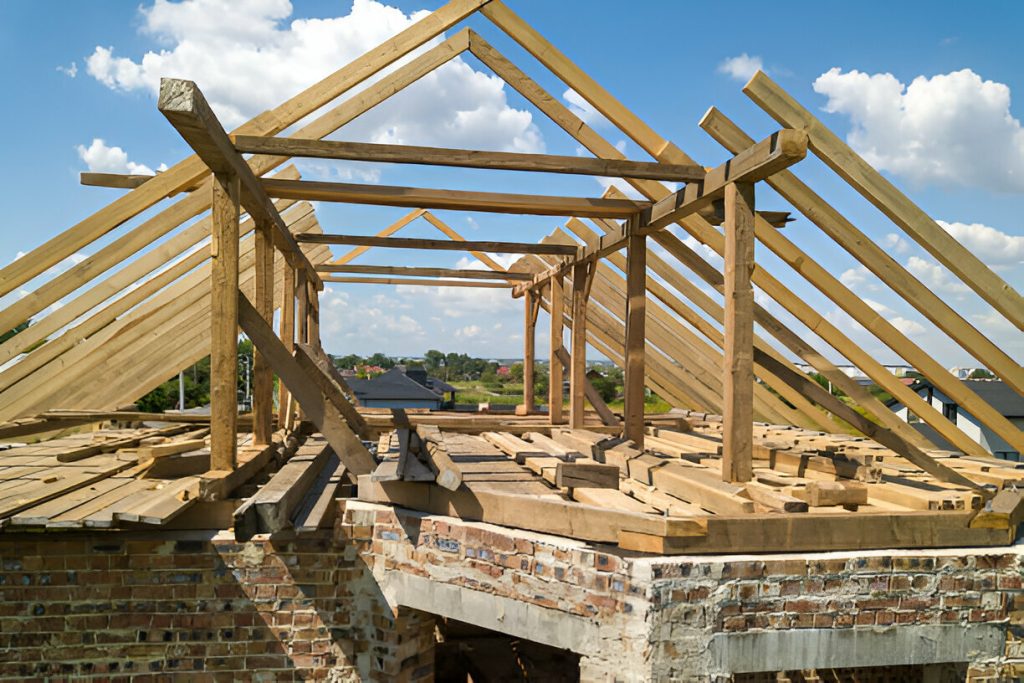
6: Plan the Foundation and Flooring
A strong foundation is crucial for the stability of your pole frame building. Unlike traditional buildings, pole barns don’t always require concrete foundations, but adding one can enhance durability and usability. The three most common flooring options are concrete, gravel, and dirt. Concrete provides a solid, long-lasting surface ideal for workshops, garages, and commercial spaces. Gravel is a cheaper alternative that improves drainage but may not be ideal for heavy equipment. Dirt floors are suitable for agricultural buildings but lack the durability of other options. When choosing a foundation, consider factors such as load-bearing capacity, drainage, and insulation needs. A well-planned foundation ensures structural integrity and protects your building from shifting and settling over time.
7: Design the Structural Layout
The structural layout includes roof style, support post placement, and interior spacing. Common roof styles for pole barns include gable, gambrel, and lean-to roofs, each offering different benefits in terms of space, aesthetics, and weather resistance. The placement of support posts is critical—spacing them too far apart can weaken the structure while placing them too close can limit interior flexibility. If you plan to install lofts or overhead storage, the design must account for load-bearing capacity. Consider door and window placements for optimal lighting, airflow, and accessibility. A well-thought-out structural layout ensures your building is both strong and functional.
8: Consider Insulation and Ventilation
Proper insulation and ventilation help maintain a comfortable and energy efficient environment inside your pole frame building. Insulation options include spray foam, fiberglass batts, and rigid foam boards, each providing different levels of thermal protection. Ventilation is equally important to prevent moisture buildup, which can lead to mold growth and structural deterioration. Ridge vents, exhaust fans, and windows can help improve airflow. If your building will be heated or cooled, investing in good insulation reduces energy costs and improves comfort. A well-insulated and ventilated structure ensures longevity and energy efficiency.
9: Plan for Doors, Windows, and Access Points
Door and window placement affects functionality and ease of use. Large sliding or overhead doors are ideal for barns and garages, while entry doors provide convenient access for workshops and commercial buildings. Windows should be placed strategically to allow natural light and ventilation. If vehicles or large equipment will be stored inside, ensure doors are wide enough for easy entry and exit. Properly planned access points improve efficiency and usability.
10: Obtain Permits and Hire Professionals (If Needed)
Before construction begins, check with local authorities to obtain the necessary building permits. Zoning laws, safety codes, and environmental regulations may affect your design. If you lack construction experience, hiring professionals can ensure the building meets all structural and safety requirements. While DIY projects can save money, complex structures often require expert guidance. Following legal requirements prevents future legal issues and ensures your building meets all necessary standards.
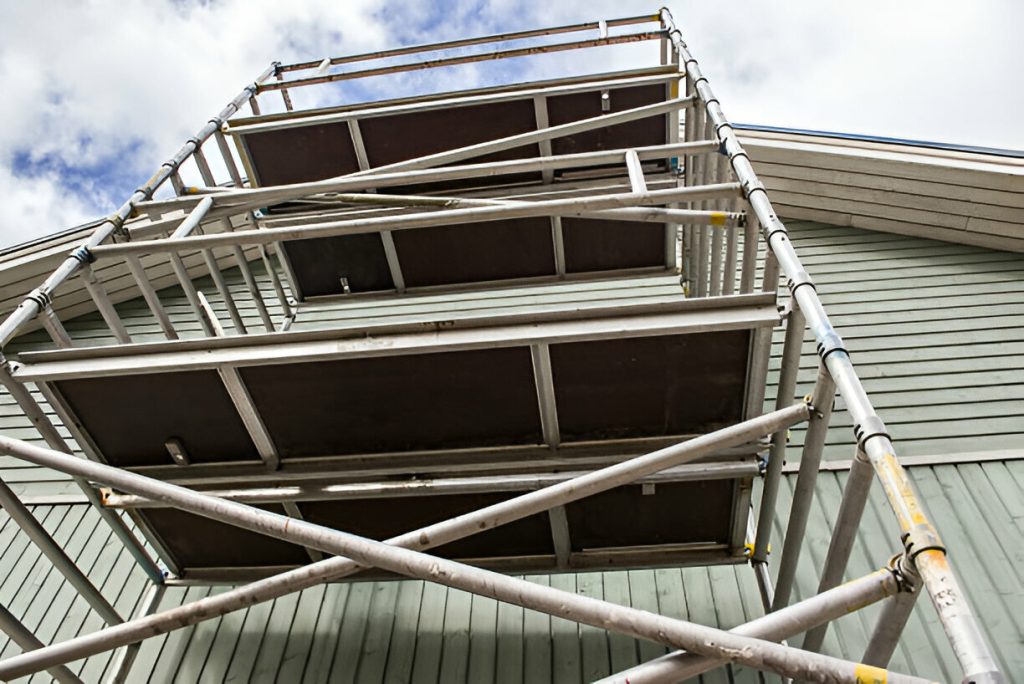
Conclusion
Planning a pole frame building requires careful consideration of purpose, location, budget, materials, and structural design. By following these ten steps, you can create a durable, functional, and cost-effective structure that meets your specific needs. Proper planning ensures long-term stability and efficient use of space.
